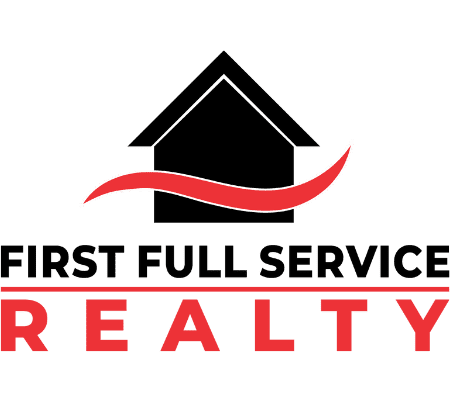Save
Ask
Tour
Hide
Share
$372,000
3 Days On Site
1604 Queen Victoria Street 104Las Vegas, NV 89144
For Sale|Condominium|Active
3
Beds
3
Total Baths
2
Full Baths
1
Partial Bath
1,471
SqFt
$253
/SqFt
1998
Built
Subdivision:
Pacific Crest
County:
Clark
Listing courtesy of Realty ONE Group, Inc 7026044124
Call Now: 702.373.9939
Is this the listing for you? We can help make it yours.
702.373.9939



Save
Ask
Tour
Hide
Share
Mortgage Calculator
Monthly Payment (Est.)
$1,697Calculator powered by Showcase IDX, a Constellation1 Company. Copyright ©2025 Information is deemed reliable but not guaranteed.
Gorgeous two-story condo available in highly desired Summerlin community rich with amenities. Gated neighborhood with over 1400sqft of living space, 3 bedrooms, and 2.5 bathrooms & a 2-car garage! Kitchen features a breakfast bar, granite countertops, tile flooring & is open to the great room with cozy fireplace. Upstairs primary bedroom includes a walk-in closet & an additional mirrored door closet, dual sinks in the primary bathroom, and tub/shower combo. Close access to the Carlisle community's pool, clubhouse and fitness area.
Save
Ask
Tour
Hide
Share
Listing Snapshot
Price
$372,000
Days On Site
3 Days
Bedrooms
3
Inside Area (SqFt)
1,471 sqft
Total Baths
3
Full Baths
2
Partial Baths
1
Lot Size
N/A
Year Built
1998
MLS® Number
2730264
Status
Active
Property Tax
$1,805
HOA/Condo/Coop Fees
$245 monthly
Sq Ft Source
N/A
Friends & Family
React
Comment
Invite
Recent Activity
| 3 days ago | Listing first seen on site | |
| 4 days ago | Listing updated with changes from the MLS® |
General Features
Attached Garage
Yes
Direction Faces
West
Disclosures
Covenants Restrictions Disclosure
Garage
Yes
Garage Spaces
2
Green Energy Efficient
Windows
Number Of Stories
2
Parking
AttachedGarageGarage Door OpenerInside EntrancePrivate
Property Sub Type
Condominium
Security
Gated Community
Sewer
Public Sewer
SqFt Total
1471
Style
TwoStory
Utilities
Cable AvailableUnderground Utilities
Water Source
Public
Zoning
Multi-Family
Interior Features
Appliances
DryerDisposalGas RangeMicrowaveRefrigeratorWasher
Cooling
Ceiling Fan(s)Central AirElectric
Fireplace
Yes
Fireplace Features
GasGlass DoorsGreat Room
Fireplaces
1
Flooring
CarpetTileVinyl
Furnished
Unfurnished
Heating
Natural GasCentral
Interior
Ceiling Fan(s)Smart ThermostatMaster Downstairs
Laundry Features
Gas Dryer HookupLaundry RoomUpper Level
Window Features
Window CoveringsBlindsDouble Pane WindowsDrapes
Save
Ask
Tour
Hide
Share
Exterior Features
Fencing
BlockFull
Lot Features
Corner LotGreenbeltLandscaped
Patio And Porch
Patio
Pool Features
Community
Roof
Tile
Windows/Doors
Window CoveringsBlindsDouble Pane WindowsDrapes
Community Features
Association Amenities
ClubhouseFitness CenterGatedPool
Association Dues
245
Community Features
PoolGated
Financing Terms Available
CashConventionalFHA
HOA Fee Frequency
Monthly
Horse Property
None
Roads
Paved
Schools
School District
Unknown
Elementary School
Staton, Ethel W.,Staton, Ethel W.
Middle School
Rogich Sig
High School
Palo Verde
Listing courtesy of Realty ONE Group, Inc 7026044124

Listing information is provided by Participants of the Greater Las Vegas Association of Realtors. IDX information is provided exclusively for personal, non-commercial use, and may not be used for any purpose other than to identify prospective properties consumers may be interested in purchasing. Information is deemed reliable but not guaranteed. Copyright 2025, Greater Las Vegas Association of Realtors.
Last checked: 2025-10-28 08:02 AM UTC

Listing information is provided by Participants of the Greater Las Vegas Association of Realtors. IDX information is provided exclusively for personal, non-commercial use, and may not be used for any purpose other than to identify prospective properties consumers may be interested in purchasing. Information is deemed reliable but not guaranteed. Copyright 2025, Greater Las Vegas Association of Realtors.
Last checked: 2025-10-28 08:02 AM UTC
Neighborhood & Commute
Source: Walkscore
Save
Ask
Tour
Hide
Share


Did you know? You can invite friends and family to your search. They can join your search, rate and discuss listings with you.