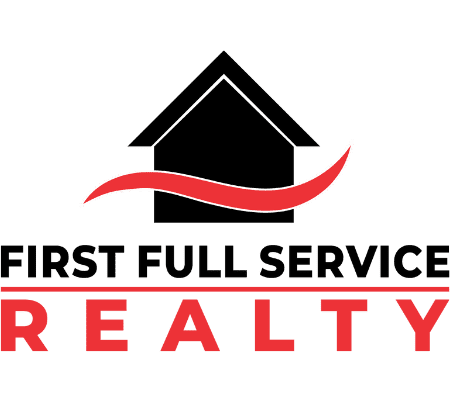Save
Ask
Tour
Hide
Share
$458,888
New Listing
10162 Ashford Mill CourtLas Vegas, NV 89178
For Sale|Single Family Residence|Active
3
Beds
3
Total Baths
2
Full Baths
1
Partial Bath
1,592
SqFt
$288
/SqFt
2021
Built
Subdivision:
Meranto Ranch
County:
Clark
Listing courtesy of Keller Williams VIP 7028067192
Call Now: 702.373.9939
Is this the listing for you? We can help make it yours.
702.373.9939



Save
Ask
Tour
Hide
Share
Mortgage Calculator
Monthly Payment (Est.)
$2,094Calculator powered by Showcase IDX, a Constellation1 Company. Copyright ©2025 Information is deemed reliable but not guaranteed.
BREATHTAKING RED ROCK VIEWS! This beautiful home near Mountains Edge sits in a quiet cul-de-sac across from the park. Inside, you’ll find tall ceilings, luxury vinyl plank flooring, and a modern kitchen with black stainless steel appliances, granite counters, and upgraded cabinets. The pool-sized backyard features pavers, turf, and unobstructed views of the Red Rock Mountains—perfect for relaxing sunsets! Upstairs boasts a spacious primary suite with a walk-in shower, soaking tub, and large closet plus a loft and two additional bedrooms. Tons parking as there is no front or rear neighbor. SOLAR PANELS TO BE PAID OFF by seller which will save you thousands in power bills! Well-maintained and move-in ready—schedule your tour today!
Save
Ask
Tour
Hide
Share
Listing Snapshot
Price
$458,888
Days On Site
0 Days
Bedrooms
3
Inside Area (SqFt)
1,592 sqft
Total Baths
3
Full Baths
2
Partial Baths
1
Lot Size
0.08 Acres
Year Built
2021
MLS® Number
2730067
Status
Active
Property Tax
$3,560
HOA/Condo/Coop Fees
$65 monthly
Sq Ft Source
N/A
Friends & Family
React
Comment
Invite
Recent Activity
| 14 hours ago | Listing first seen on site | |
| 21 hours ago | Listing updated with changes from the MLS® |
General Features
Acres
0.08
Attached Garage
Yes
Direction Faces
South
Energy Features
Solar
Garage
Yes
Garage Spaces
2
Green Energy Efficient
Windows
Number Of Stories
2
Parking
AttachedGarageInside EntrancePrivateStorage
Property Sub Type
Single Family Residence
Security
Security System Owned
Sewer
Public Sewer
SqFt Total
1592
Style
TwoStory
Utilities
Cable AvailableUnderground Utilities
Water Source
Public
Zoning
Single Family
Interior Features
Appliances
DryerDisposalGas RangeRefrigeratorWater Softener OwnedWasher
Cooling
Central AirElectric
Flooring
CarpetTileVinyl
Heating
Natural GasCentral
Laundry Features
Gas Dryer HookupUpper Level
Window Features
Double Pane Windows
Save
Ask
Tour
Hide
Share
Exterior Features
Construction Details
BlockStucco
Exterior
Private Yard
Fencing
None
Lot Features
Landscaped
Roof
Tile
Windows/Doors
Double Pane Windows
Community Features
Accessibility Features
Accessible Entrance
Association Amenities
PlaygroundPark
Association Dues
65
Financing Terms Available
CashConventionalFHAVA Loan
HOA Fee Frequency
Monthly
Horse Property
None
Schools
School District
Unknown
Elementary School
Thompson, Tyrone,Thompson, Tyrone
Middle School
Lawrence
High School
Sierra Vista High
Listing courtesy of Keller Williams VIP 7028067192

Listing information is provided by Participants of the Greater Las Vegas Association of Realtors. IDX information is provided exclusively for personal, non-commercial use, and may not be used for any purpose other than to identify prospective properties consumers may be interested in purchasing. Information is deemed reliable but not guaranteed. Copyright 2025, Greater Las Vegas Association of Realtors.
Last checked: 2025-10-26 07:09 AM UTC

Listing information is provided by Participants of the Greater Las Vegas Association of Realtors. IDX information is provided exclusively for personal, non-commercial use, and may not be used for any purpose other than to identify prospective properties consumers may be interested in purchasing. Information is deemed reliable but not guaranteed. Copyright 2025, Greater Las Vegas Association of Realtors.
Last checked: 2025-10-26 07:09 AM UTC
Neighborhood & Commute
Source: Walkscore
Save
Ask
Tour
Hide
Share


Did you know? You can invite friends and family to your search. They can join your search, rate and discuss listings with you.