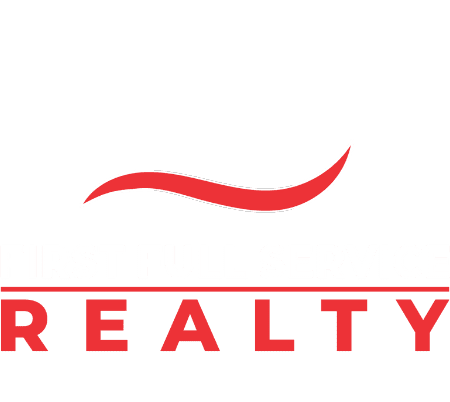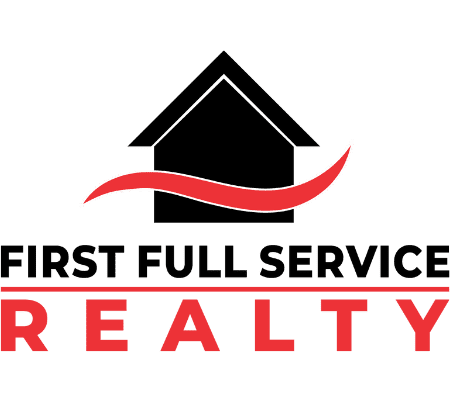137 Wynntry DriveHenderson, NV 89074




Mortgage Calculator
Monthly Payment (Est.)
$2,669THIS STUNNING 5 BEDROOM HOME OFFERS THE PERFECT BALANCE OF MODERN UPGRADES AND COMFORTABLE LIVING. With over 2,200sqft of space, you’ll love the bright, open floor plan, soaring ceilings and natural light throughout. Enjoy a brand-new kitchen featuring upgraded quartz countertops, custom cabinets and new appliances. The spacious living room with a cozy fireplace creates an inviting space for family and friends. Every bathroom has been completely remodeled with new vanities, tiled showers and designer finishes. Step outside to your private backyard oasis with a sparkling pool, relaxing spa and large covered patio. New waterproof vinyl flooring, fresh paint inside and out, and a prime Green Valley location close to top-rated schools, parks, shopping, dining, and freeway access. Whether you’re a first-time buyer, a growing family or an investor seeking a turn-key opportunity, this move in ready home might just be perfect for you!
| 22 hours ago | Listing first seen on site | |
| yesterday | Listing updated with changes from the MLS® |

Listing information is provided by Participants of the Greater Las Vegas Association of Realtors. IDX information is provided exclusively for personal, non-commercial use, and may not be used for any purpose other than to identify prospective properties consumers may be interested in purchasing. Information is deemed reliable but not guaranteed. Copyright 2025, Greater Las Vegas Association of Realtors.
Last checked: 2025-10-26 04:30 AM UTC


Did you know? You can invite friends and family to your search. They can join your search, rate and discuss listings with you.