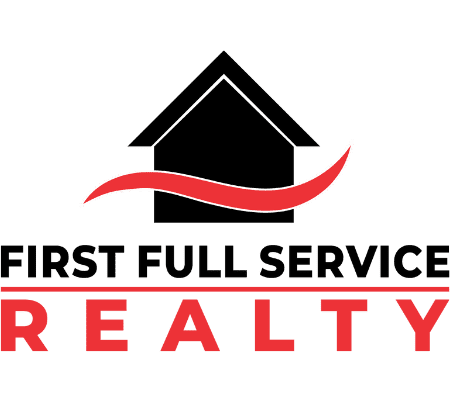494 Cape Alan DriveHenderson, NV 89052




Mortgage Calculator
Monthly Payment (Est.)
$3,422STUNNING HOME LOCATED IN FAMILY FRIENDLY GREEN VALLEY COMMUNITY W/GREAT SCHOOLS*IF YOU LIKE TO ENTERTAIN THIS HOME IS PERFECT FOR YOU*COVERED PATIO OVERLOOKING PROFESSIONALLY LANDSCAPED BACKYARD W/HEATED POOL /SPA & WATERFALL*SYNTHETIC GRASS LUSH SHRUBS,TREES & PLANTS*INTERIOR BOASTS 5 LRG BEDROOMS*4 FULL BATHROOMS & 3 FIREPLACES*FORMAL LIVING ROOM W/VAULTED CEILINGS & GAS FIREPLACE WHICH STEPS UP TO A FORMAL DINING ROOM LEADING TO A LARGE UPGRADED KITCHEN W/GRANITE COUNTERS & WHITE CABINETS, HUGE CENTER ISLAND W/BUILT IN GAS RANGE TOP*BLACK APPLIANCES INCLUDING A SUB ZERO FRIDGE*BREAKFAST NOOK THAT OVERLOOKS THE BACKYARD & POOL AREA*STEP DOWN TO A LARGE FAMILY ROOM W/A WET BAR & FIREPLACE*LRG LAUNDRY ROOM COMPLETE W/CABINETS, SINK & DOOR LEADING TO BACKYARD*BOTH HVAC UNITS ARE LESS THEN 2 YEARS OLD STILL UNDER MANUFACTURERS WARRANTY*SECONDARY BATHROOMS REMODELED*CEILING FANS IN EVERY ROOM*EXTRA LARGE PRIMARY BEDROOM W/TWO SIDED GAS FIREPLACE*SEPERATE TUB & SHOWER*DUAL SINKS*
| 21 hours ago | Status changed to Pending | |
| 21 hours ago | Listing updated with changes from the MLS® | |
| 4 days ago | Listing first seen on site |

Listing information is provided by Participants of the Greater Las Vegas Association of Realtors. IDX information is provided exclusively for personal, non-commercial use, and may not be used for any purpose other than to identify prospective properties consumers may be interested in purchasing. Information is deemed reliable but not guaranteed. Copyright 2025, Greater Las Vegas Association of Realtors.
Last checked: 2025-10-28 05:23 AM UTC


Did you know? You can invite friends and family to your search. They can join your search, rate and discuss listings with you.