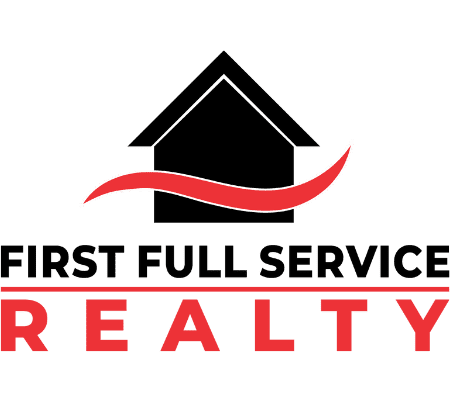Save
Ask
Tour
Hide
Share
$445,000
New Listing
4162 Great Egret LaneNorth Las Vegas, NV 89084
For Sale|Single Family Residence|Active
4
Beds
3
Total Baths
2
Full Baths
1
Partial Bath
2,206
SqFt
$202
/SqFt
2006
Built
Subdivision:
Parcel 16 At Aliante
County:
Clark
Listing courtesy of Real Broker LLC 7024888084
Call Now: 702.373.9939
Is this the listing for you? We can help make it yours.
702.373.9939



Save
Ask
Tour
Hide
Share
Mortgage Calculator
Monthly Payment (Est.)
$2,030Calculator powered by Showcase IDX, a Constellation1 Company. Copyright ©2025 Information is deemed reliable but not guaranteed.
Welcome to this stunning 4-bedroom home featuring a downstairs bedroom and ¾ bath—perfect for guests or multi-gen living. The beautifully updated kitchen showcases new granite countertops, a farmhouse sink, and modern appliances. Step outside to your private oasis with a sparkling two-year-old pool complete with a beach ledge for lounging and breathtaking mountain and Mt. Charleston views—with no rear neighbors for added privacy. Upstairs boasts a massive loft ideal for movie nights or a game room, along with an extra-large primary suite that feels like a retreat. This home truly checks every box for comfort, style, and relaxation.
Save
Ask
Tour
Hide
Share
Listing Snapshot
Price
$445,000
Days On Site
0 Days
Bedrooms
4
Inside Area (SqFt)
2,206 sqft
Total Baths
3
Full Baths
2
Partial Baths
1
Lot Size
0.09 Acres
Year Built
2006
MLS® Number
2729792
Status
Active
Property Tax
$2,025
HOA/Condo/Coop Fees
$66 monthly
Sq Ft Source
N/A
Friends & Family
React
Comment
Invite
Recent Activity
| 15 hours ago | Listing first seen on site | |
| 22 hours ago | Listing updated with changes from the MLS® |
General Features
Acres
0.09
Attached Garage
Yes
Direction Faces
North
Disclosures
Covenants Restrictions Disclosure
Garage
Yes
Garage Spaces
2
Number Of Stories
2
Parking
AttachedGarageOpenPrivate
Property Sub Type
Single Family Residence
Sewer
Public Sewer
SqFt Total
2206
Style
TwoStory
Utilities
Underground Utilities
Water Source
Public
Zoning
Single Family
Interior Features
Appliances
DryerDisposalGas RangeMicrowaveRefrigeratorWasher
Cooling
Central AirElectric
Flooring
CarpetHardwood
Furnished
Unfurnished
Heating
Natural GasCentral
Laundry Features
Electric Dryer HookupUpper Level
Window Features
Window CoveringsBlinds
Save
Ask
Tour
Hide
Share
Exterior Features
Fencing
BlockBack Yard
Lot Features
Landscaped
Patio And Porch
PatioCovered
Pool Features
In GroundPrivate
Private Pool
Yes
Windows/Doors
Window CoveringsBlinds
Community Features
Association Dues
66
Financing Terms Available
CashConventionalFHAVA Loan
HOA Fee Frequency
Monthly
Horse Property
None
Schools
School District
Unknown
Elementary School
Triggs, Vincent,Triggs, Vincent
Middle School
Saville Anthony
High School
Shadow Ridge
Listing courtesy of Real Broker LLC 7024888084

Listing information is provided by Participants of the Greater Las Vegas Association of Realtors. IDX information is provided exclusively for personal, non-commercial use, and may not be used for any purpose other than to identify prospective properties consumers may be interested in purchasing. Information is deemed reliable but not guaranteed. Copyright 2025, Greater Las Vegas Association of Realtors.
Last checked: 2025-10-28 10:19 AM UTC

Listing information is provided by Participants of the Greater Las Vegas Association of Realtors. IDX information is provided exclusively for personal, non-commercial use, and may not be used for any purpose other than to identify prospective properties consumers may be interested in purchasing. Information is deemed reliable but not guaranteed. Copyright 2025, Greater Las Vegas Association of Realtors.
Last checked: 2025-10-28 10:19 AM UTC
Neighborhood & Commute
Source: Walkscore
Save
Ask
Tour
Hide
Share


Did you know? You can invite friends and family to your search. They can join your search, rate and discuss listings with you.