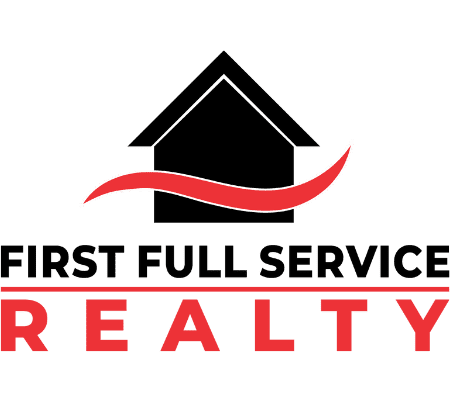9045 Firebird DriveLas Vegas, NV 89134




Mortgage Calculator
Monthly Payment (Est.)
$2,872BEAUTIFULLY REMODELED SILVERTON MODEL IN 55+ SUN CITY SUMMERLIN SITS ON CUL DE SAC & OFFERS OVER ¼ ACRE LOT TO ENJOY! The open floor plan showcases a stunning kitchen with Quartzite counters, stainless farm sink, custom backsplash, soft-close Shaker cabinets & sunny dining nook. Relax in the spacious family room with a raised hearth tile accent gas fireplace & built-in bookcase. Updated flooring, stylish bathrooms, plantation shutters & a large laundry room add to the appeal. A 200 sq ft sunroom expands your living space. Outdoors, enjoy a peaceful front courtyard, a rear courtyard —perfect for entertaining or unwinding. Additional features include new Lennox HVAC units (2016), a 2-car garage plus golf cart space & room to expand with HOA approval. Enjoy resort-style living with 4 community centers, 3 golf courses, 5 pools, fitness centers, tennis, pickleball, softball, theatre & more! *VA Assumable Loan @ 2.75%*
| 3 days ago | Listing first seen on site | |
| 4 days ago | Listing updated with changes from the MLS® |

Listing information is provided by Participants of the Greater Las Vegas Association of Realtors. IDX information is provided exclusively for personal, non-commercial use, and may not be used for any purpose other than to identify prospective properties consumers may be interested in purchasing. Information is deemed reliable but not guaranteed. Copyright 2025, Greater Las Vegas Association of Realtors.
Last checked: 2025-10-26 04:30 AM UTC


Did you know? You can invite friends and family to your search. They can join your search, rate and discuss listings with you.