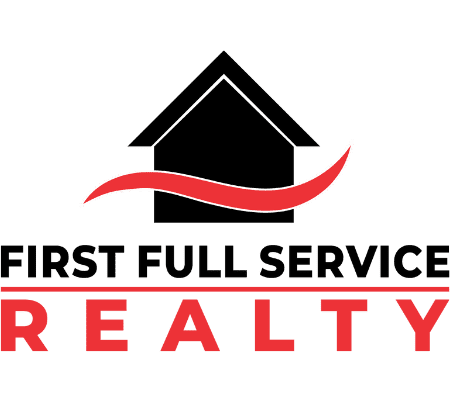2251 Wigwam Parkway 1016Henderson, NV 89074




Mortgage Calculator
Monthly Payment (Est.)
$1,344Discover this beautifully maintained 2-bedroom, 2-bathroom condominium located on the desirable first floor in the vibrant community of Henderson, Nevada. This spacious unit offers an open floor plan with plenty of natural light, featuring a cozy living area perfect for relaxation and entertaining. The well-equipped kitchen boasts recent updates, ample cabinetry, and convenient breakfast bar seating. The primary bedroom includes a private en-suite bathroom and generous closet space, while the second bedroom is ideal for guests, a home office, or a family member. Enjoy the convenience of an additional full bathroom and in-unit laundry facilities. Step outside to your private patio for outdoor dining and leisure. Located close to shopping, dining, parks, and easy freeway access, this condo combines comfort, convenience, and a fantastic community lifestyle. Don't miss the opportunity to make this your new home in Henderson!
| a week ago | Listing first seen on site | |
| a week ago | Listing updated with changes from the MLS® |

Listing information is provided by Participants of the Greater Las Vegas Association of Realtors. IDX information is provided exclusively for personal, non-commercial use, and may not be used for any purpose other than to identify prospective properties consumers may be interested in purchasing. Information is deemed reliable but not guaranteed. Copyright 2025, Greater Las Vegas Association of Realtors.
Last checked: 2025-10-28 05:23 AM UTC


Did you know? You can invite friends and family to your search. They can join your search, rate and discuss listings with you.