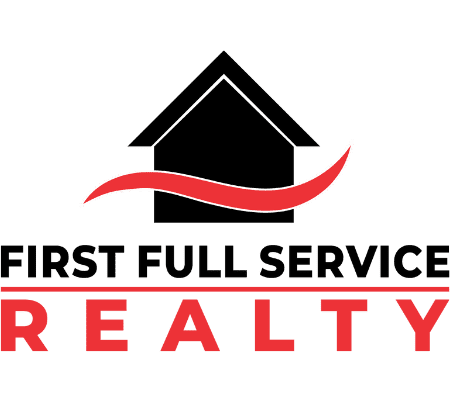2157 High Mesa DriveHenderson, NV 89012




Mortgage Calculator
Monthly Payment (Est.)
$2,733Welcome to luxury desert living in the coveted 55+ community of Sun City MacDonald Ranch! This stunning 1,770 sq ft home is a showpiece of thoughtful design & high-end craftsmanship.Featuring a hand-troweled finish throughout, the home offers a warm, refined atmosphere w/ gorgeous LVP flooring & designer touches at every turn.The open-concept layout showcases a chef’s dream kitchen w/ waterfall quartz counters, custom tile backsplash, stainless steel appliances, soft-close cabinetry, large pantry & striking pendant lighting. The elegant dining room is enhanced by custom built-in cabinets & floating wood shelves—perfect for both function & flair. Retreat to the spacious serene primary suite and enjoy the spa-inspired en suite bath w/ floor-to-ceiling porcelain tile, custom shower,LED lighted anti-fog mirrors, custom double sink w/ exquisite built-in cabinetry. Outdoor oasis w/ covered patio & built in BBQ. Tons of ENERGY SAVINGS w/ the solar; this is Sun City living at its finest.
| 4 days ago | Status changed to Active Under Contract | |
| 4 days ago | Listing updated with changes from the MLS® | |
| a week ago | Listing first seen on site |

Listing information is provided by Participants of the Greater Las Vegas Association of Realtors. IDX information is provided exclusively for personal, non-commercial use, and may not be used for any purpose other than to identify prospective properties consumers may be interested in purchasing. Information is deemed reliable but not guaranteed. Copyright 2025, Greater Las Vegas Association of Realtors.
Last checked: 2025-10-28 05:33 AM UTC


Did you know? You can invite friends and family to your search. They can join your search, rate and discuss listings with you.