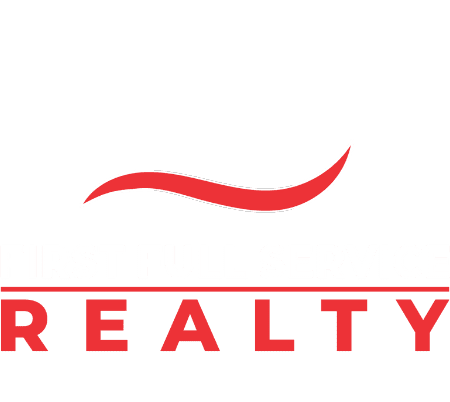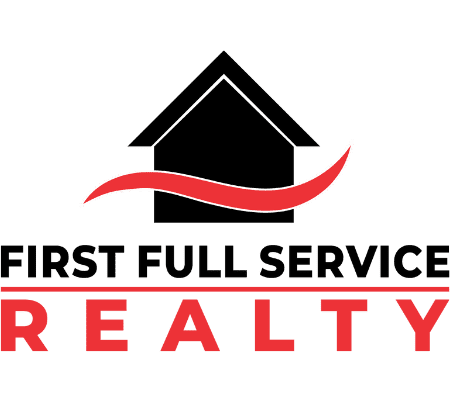118 Reflection Cove DriveHenderson, NV 89011




Mortgage Calculator
Monthly Payment (Est.)
$5,475Experience refined resort-style living in this elegant single-level retreat nestled in Lake Las Vegas' prestigious North Shore community. Built in 2020, this immaculate 3-bedroom, 2-bathroom residence sits on a generous end lot on the exclusive Reflection Bay Golf Course enclave. Overlooking 2 greenways, lush vegetation and gorgeous mountaints, the views will sell themselves. Modern, light interior and a well placed kitchen mix both comfort and entertainment with an ease of life concept. Enjoy the perfect blend of luxury and leisure with a refreshing pool, attached 2-car garage, and sophisticated living spaces designed for both everyday comfort and stylish entertaining. The home's exceptional location offers easy access to championship golf, lakeside recreation, and upscale dining. Don't miss this rare opportunity to own in one of Lake Las Vegas' most coveted communities where resort amenities meet everyday living.
| a week ago | Listing first seen on site | |
| a week ago | Listing updated with changes from the MLS® |

Listing information is provided by Participants of the Greater Las Vegas Association of Realtors. IDX information is provided exclusively for personal, non-commercial use, and may not be used for any purpose other than to identify prospective properties consumers may be interested in purchasing. Information is deemed reliable but not guaranteed. Copyright 2025, Greater Las Vegas Association of Realtors.
Last checked: 2025-10-26 09:32 AM UTC


Did you know? You can invite friends and family to your search. They can join your search, rate and discuss listings with you.