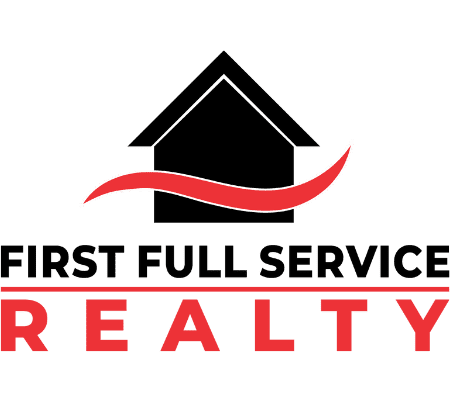2255 Candlestick AvenueHenderson, NV 89052




Mortgage Calculator
Monthly Payment (Est.)
$8,440Fully remodeled custom home combines contemporary elegance with a mid-century modern vibe. This turnkey home is offered furnished with beautiful, high-end furnishings and select decor. The open concept layout is filled with natural light, ideal for relaxing or entertaining. Gourmet kitchen is highlighted with stacked cabinetry, quartz counters, Kraus sink, island with dining booth, and GE Cafe matte-white stainless-steel appliances. Primary suite is a spa-like retreat thanks to the freestanding round tub, body-jet shower, walk-in closet, and French door to the pool. All bedrooms have an en-suite bathroom, and there is a den for added convenience. Luxurious details include plank floors, zebra shades, wood beams, barn doors, shiplap, linear fireplaces, and 10-foot ceilings. Nearly a half-acre lot features a pool, spa, rock slide, patios, built-in BBQ, courtyard, and extra-large driveway. Exclusive guard-gated community of 86 homes is just minutes from The District at Green Valley Ranch.
| 5 days ago | Status changed to Active Under Contract | |
| 5 days ago | Listing updated with changes from the MLS® | |
| a week ago | Listing first seen on site |

Listing information is provided by Participants of the Greater Las Vegas Association of Realtors. IDX information is provided exclusively for personal, non-commercial use, and may not be used for any purpose other than to identify prospective properties consumers may be interested in purchasing. Information is deemed reliable but not guaranteed. Copyright 2025, Greater Las Vegas Association of Realtors.
Last checked: 2025-10-28 05:33 AM UTC


Did you know? You can invite friends and family to your search. They can join your search, rate and discuss listings with you.