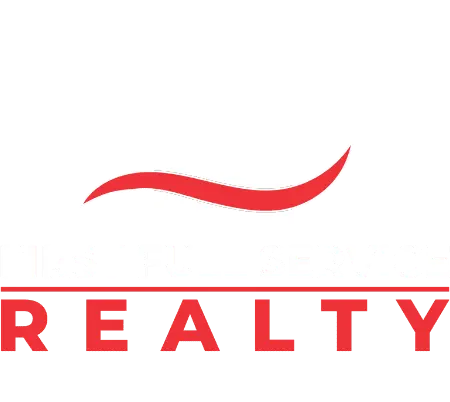220 Palmetto Pointe DriveHenderson, NV 89012




Mortgage Calculator
Monthly Payment (Est.)
$3,627Stunning single-family home in highly desirable McDonald Ranch at the base of McDonald Highlands with breathtaking mountain views. This 4-bedroom + den home features a fully remodeled chef’s kitchen with Monogram appliances, quartzite counters and backsplash, pot filler, dual wine fridges, trash compactor, oversized island, and a 6’x6’ walk-in pantry with antique doors. Spacious living with 10ft ceilings, 8ft doors, large plank floors, fireplace, surround sound throughout , and Restoration Hardware lighting. Primary suite includes a heated bidet seat. Backyard is pool-ready with covered patio, BBQ stub, and panoramic views. Garage includes epoxy floors, steel cabinets, split AC/heat, plus a separate 3rd-car garage ideal for a gym or workshop. Landscaped courtyard and front yard with lighting. Security cameras installed (not wired), water softener, and oversized attic with storage. Prime Henderson location near fine dining, shopping, hiking, lake, river, and top-rated schools and parks.
| 3 weeks ago | Status changed to Active | |
| 3 weeks ago | Listing updated with changes from the MLS® | |
| a month ago | Price changed to $795,000 | |
| a month ago | Listing first seen on site |

Listing information is provided by Participants of the Greater Las Vegas Association of Realtors. IDX information is provided exclusively for personal, non-commercial use, and may not be used for any purpose other than to identify prospective properties consumers may be interested in purchasing. Information is deemed reliable but not guaranteed. Copyright 2025, Greater Las Vegas Association of Realtors.
Last checked: 2025-10-30 08:13 PM UTC


Did you know? You can invite friends and family to your search. They can join your search, rate and discuss listings with you.